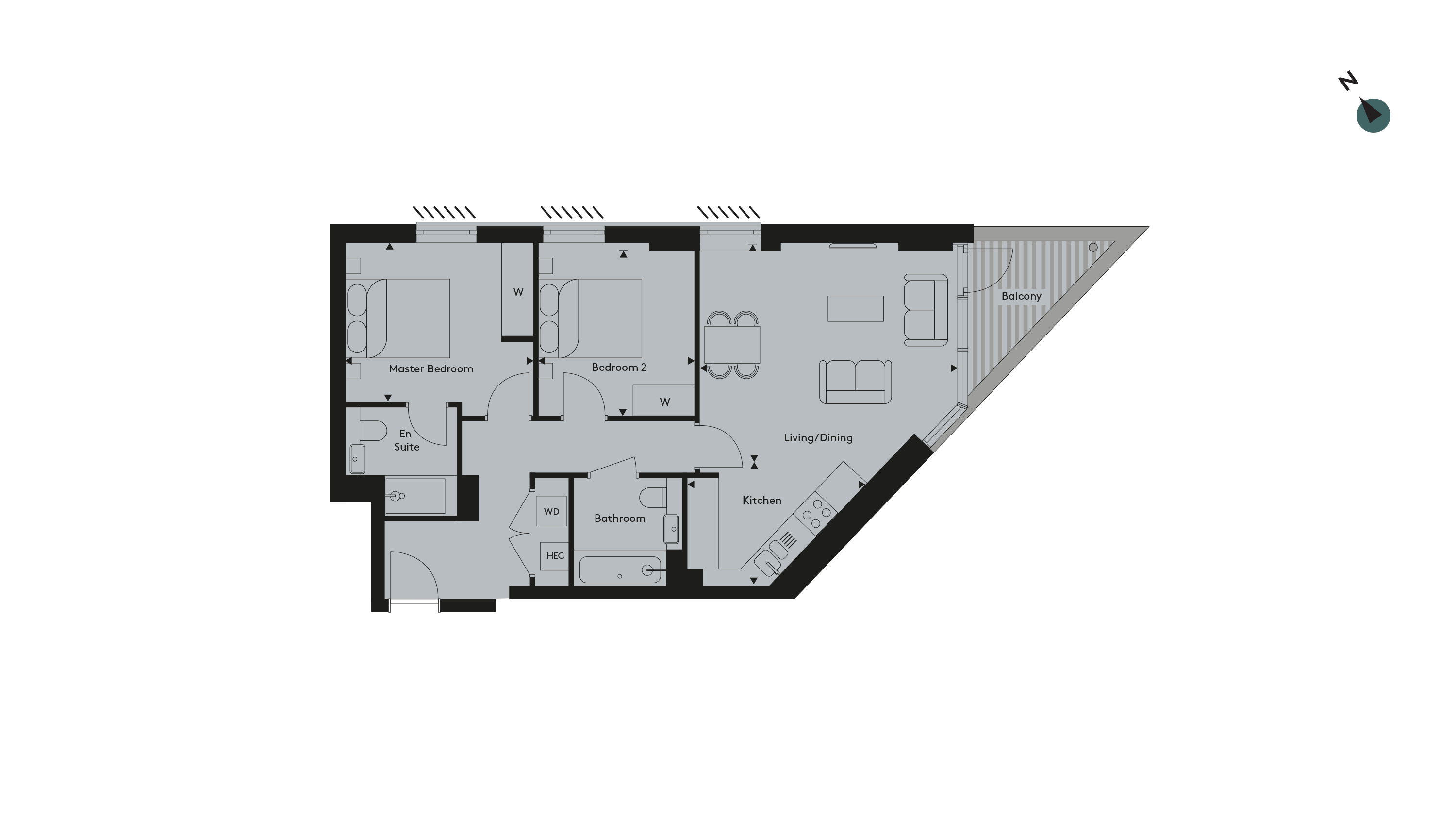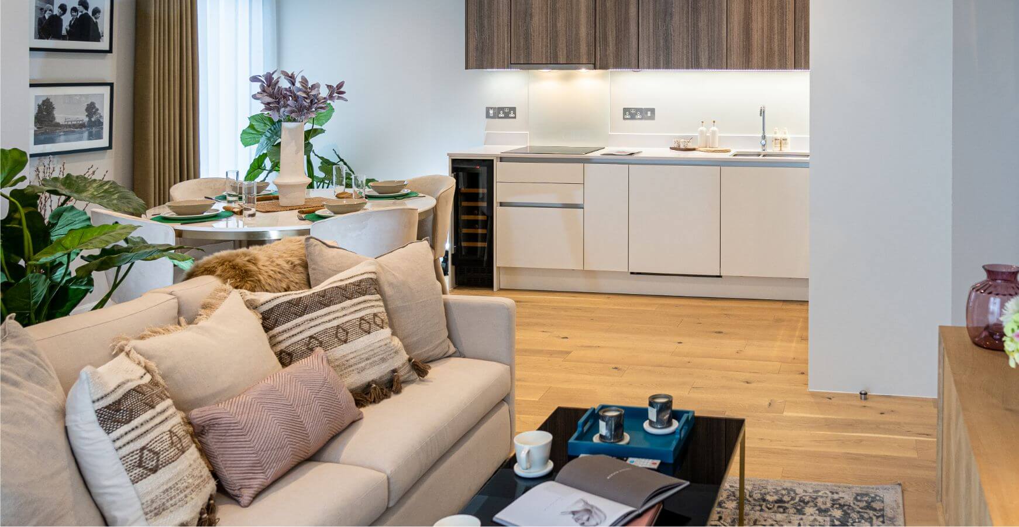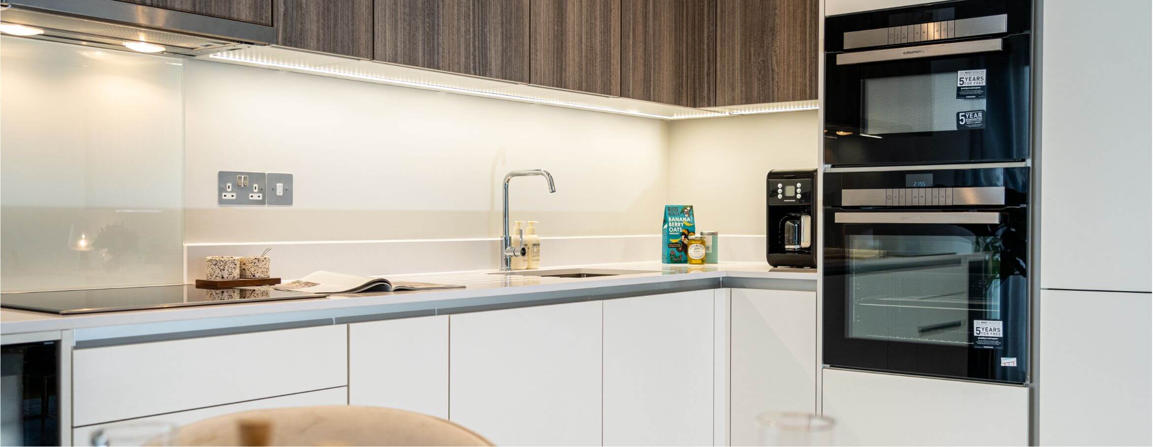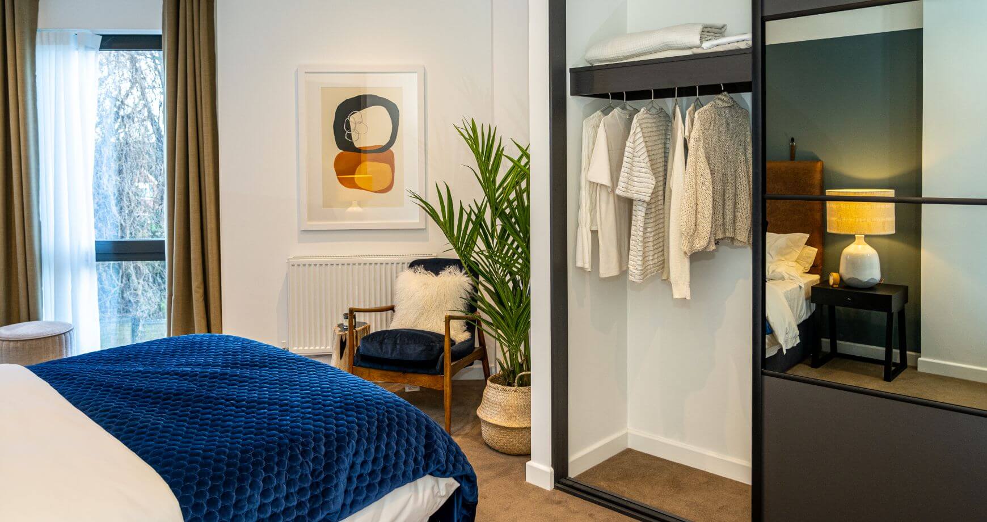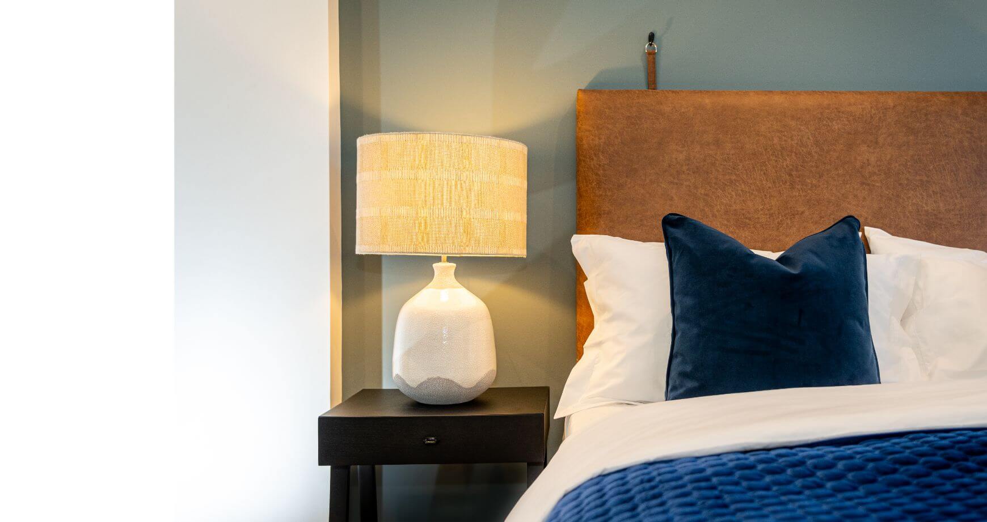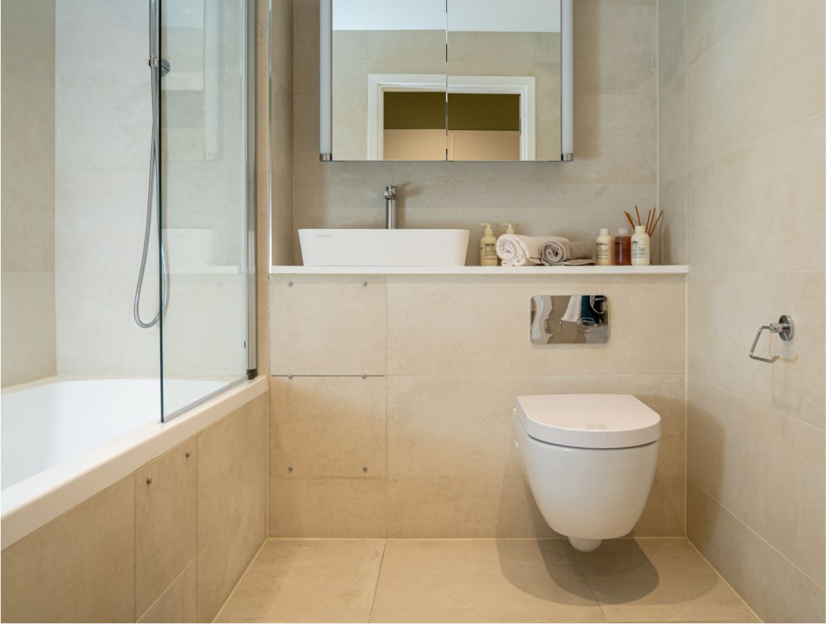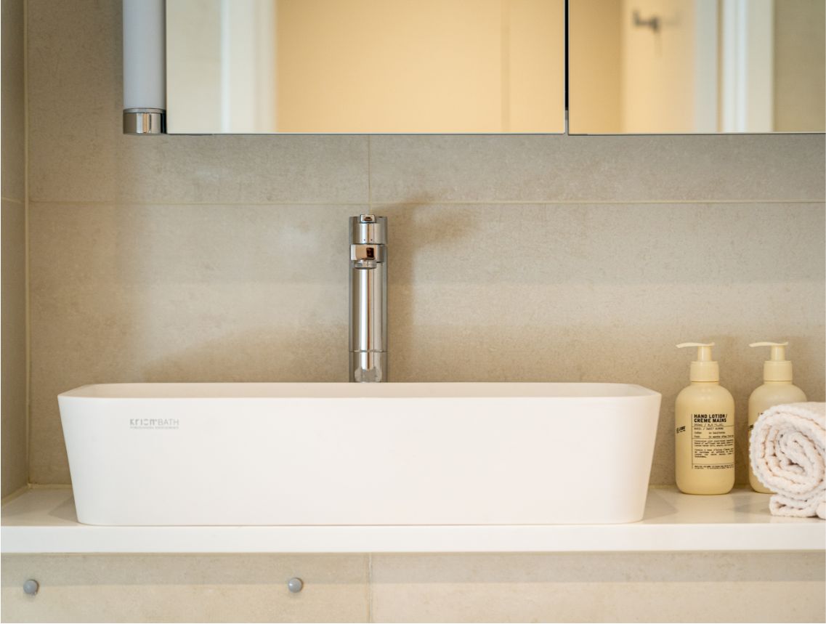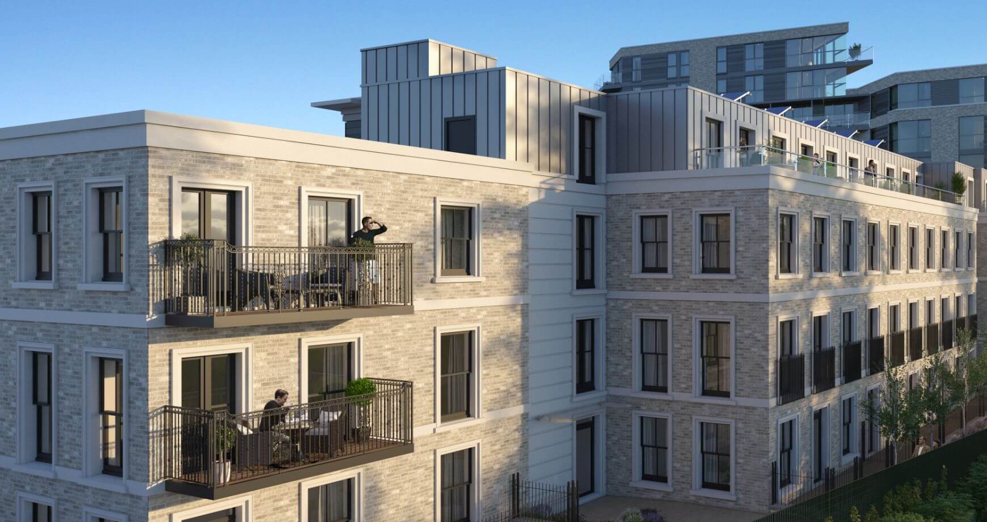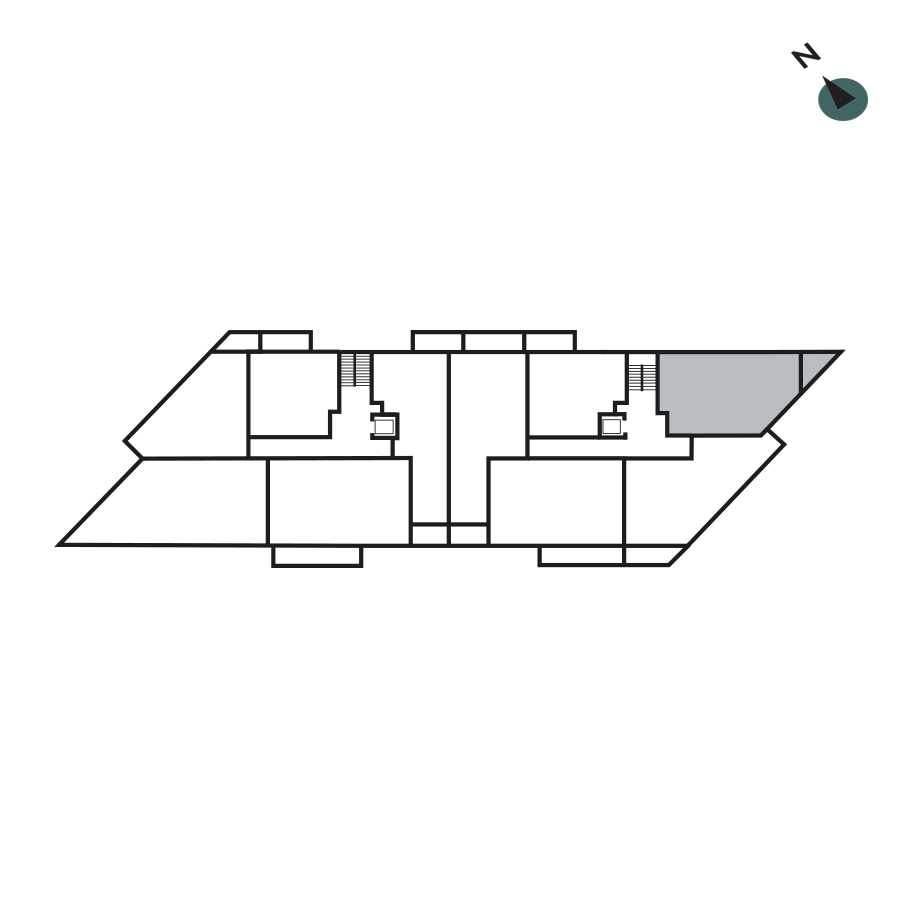Twickenham Gateway
info@twickenhamgateway.co.uk
Living and dining space The spacious, open plan living and dining area is situated on the building’s South facing wall, making it perfect for entertaining guests on warm summer evenings.
“We are really impressed with the high specification of our beautiful new apartment in Twickenham. Couldn’t be happier with our choice!”
Master Bedroom The master bedroom is spacious yet cosy, and is privately tucked in the corner of the property.
Quality and convenience The master bedroom also has a beautiful en suite bathroom, with another master bathroom centrally placed for the rest of the apartment.
“What a view over Twickenham! Love the spacious, open plan layout and great finishes.”
Balcony With a South facing balcony on the ground floor, this apartment offers a tranquil setting throughout spring and summer.
If you want to reap the benefits of connected living from a top quality finished apartment, we have the perfect home for you.
High Specification, clean design and well planned interiors.
Contemporary designed Leicht German kitchens Silestone worktops and 100mm upstand with glass splashback to hob Integrated dishwasher and fridge freezer Integrated electric oven, extractor hood and touch slider control induction hob Integrated combination microwave oven Integrated wine cooler Brushed steel switch plates at worktop level 1.5 bowl stainless steel undermounted sink and chrome mixer tap Under unit LED lighting Freestanding washer dryer in services cupboard or within kitchen* Contemporary designed Porcelanosa bathrooms and ensuites** Large format ceramic tiling to walls and floor Designer taps, fixed shower head and hand-held shower head with thermostatic mixer Concealed dual-flush WC and cistern with soft close seat and cover Worktop mounted basin Glass shower screens to baths Chrome electric heated towel rail Illuminated demister mirror cabinet to bathrooms and en suites** with shaver socket Extractor ventilation fitted to all bathrooms and en suites** Satin finish lever handles White LED downlighter throughout TV aerial points to living and bedrooms Fibre optic broadband to the apartment Wiring for Sky in living and master bedroom† Energy efficient communal heating system Hot water tank and radiators within apartments Mains powered smoke detectors Mechanical ventilation with heat recovery system Brushed steel light fitting to balconies White finished internal doors Wenge timber front doors with multipoint lock and spyhole White painted skirtings and architraves Mirrored wardrobes to all bedrooms*** Key fob accessed entrance lobby CCTV to entrance lobby Secure bicycle storage Smart video entry system External lighting to entrance Engineered timber flooring to living / dining / kitchen and hallway Fitted carpet to bedrooms Matt emulsion paint finish to walls and ceilings Double glazed windows with aluminium frames Brushed steel and glass balcony balustrades Decking to balconies and paving to terraces Privacy screens to selected apartments Lift and stairs to all floors Fitted carpet to communal hallways and lift lobbies Apartment post boxes in entrance lobby White emulsion to walls and ceilings White painted skirtings and architraves NHBC 10 Year Buildmark Warranty
× To find out more or book an appointment with our team, call
https://www.solum.co.uk/development/twickenham-gateway/plot/5/
https://www.solum.co.uk/wp-content/themes/solum2020/img/solumLogoNew.png
Twickenham Gateway
Office opening hours:
Monday, Friday: 10am - 6pm
Saturday: 10am - 4pm
Whether you’re living solo or with your family, are currently renting or selling a home, we have apartments to suit you.
21 Sold | 15 Reserved | 0 Available
Location Plot details Bedrooms Area (Sq/m) Floor Price No plots currently avaliable
